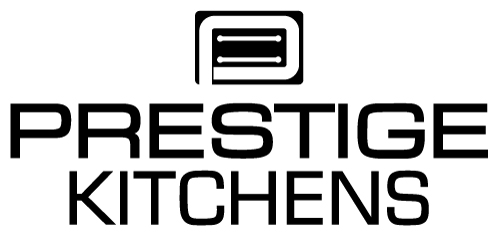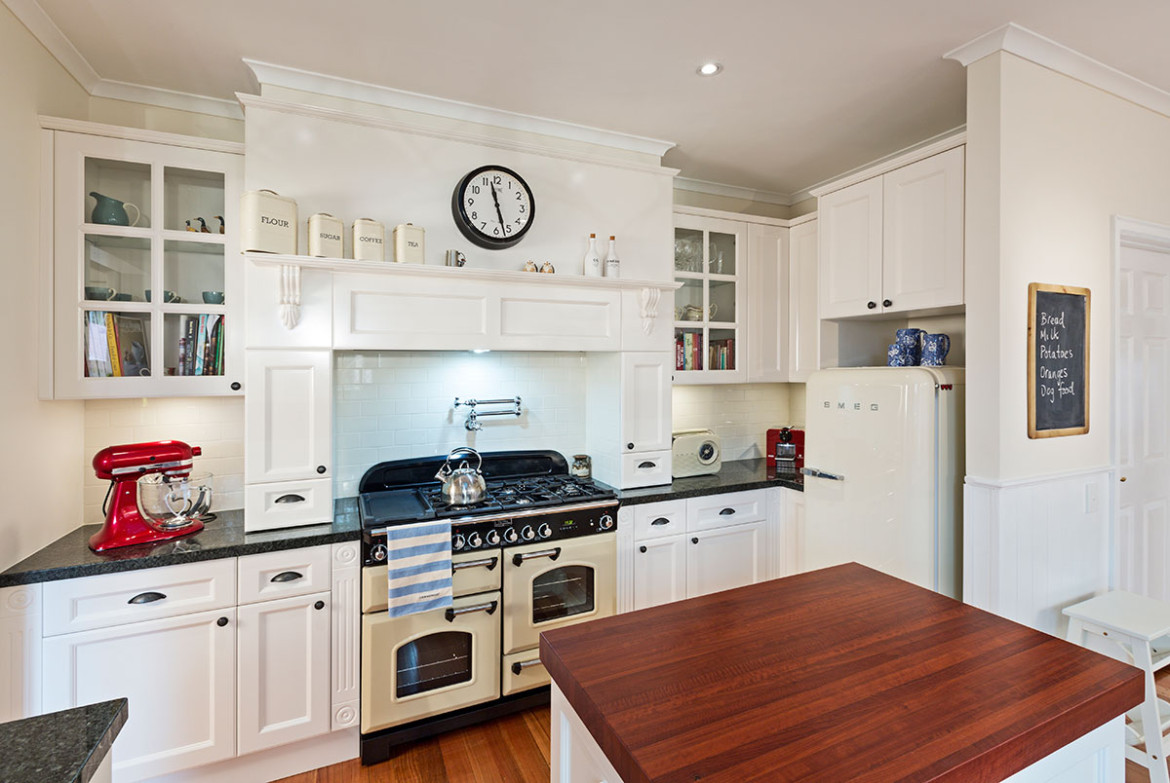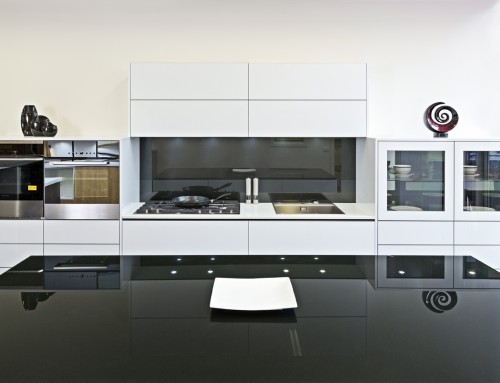6 KEY KITCHEN DESIGN TIPS FOR FREE
- Does your Kitchen measure up to you?
The correct height of your bench top is so important.
This applies to the Preparation, Cooking & Cleaning Zones in the kitchen.
Have you ever received a pain in the lower back from washing dishes, chopping or cooking?
The optimum height is not a person’s actual height, but their elbow height. - Island are becoming more common
In an Island the units and appliances can be arranged to ensure optimum use by two or more people. The space required for an island in most cases is no greater than for a U-shaped kitchen layout, because the island or peninsula replaces the wall that would otherwise separate the kitchen from the living room. The island can also be used as a bar of breakfast bar. - What is the minimum work space between sink & cook top?
A clear work area of 900mm is recommended with a minimum depth of 600mm.
This is ideal for 2 people working side by side. This can be reduced to minimum of 600mm for 1 person. - Organising work flows.
A well considered arrangement of appliances and cabinets designed to suit the kitchen functions and quirks of the floor plan makes a considerable contribution towards smooth work flow in the kitchen and ensures a modern, high practical standard.
It is essential to combine work processes and storage spaces in an intelligent way and to organise the position of food items, kitchen utensils and appliances in order to save time and shorten the distances walked. It goes without saying that individual cooking, eating and shopping habits should be taken into consideration. - Left Handed – Right Handed
Research has shown that about 15% of the population is left-handed. Now that there is no longer an educational bias towards right-handedness, this proportion is likely to increase slightly in the future. It goes without saying that the standard for kitchens is a layout that takes into account of handedness. The topic should at least be addressed in planning a new kitchen.
For right-handed people, the work flow is from right to left-this means cook top on the right, main workspace in the middle and sink on the left.
For left-handed people, the ideal arrangement is the other way around. - Full-extension for a 100% view
Ergonomics plays a major role in modern kitchen design today and experts recommend full-extension runners for all drawers and pull-outs in the kitchen. Scientists and ergonomics experts at Darmstadt University of Technology recommend full-extension runners for all drawers and pull-outs in the kitchen. They also advise against having any base units with doors (except, e.g. corner units with purpose designed organiser systems). Full-extension runners mean that the entire depth of the unit can be explored. Pulled out they give a complete overview of all the contents, together with quick access to stored items. There’s no need to search for stored items leaning forward in an ergonomically unfavourable posture. It’s better for kitchen users’ backs and helps to make kitchen work more enjoyable.
For your modern kitchen solutions in Australia, get in contact with us today for your free at-home consultation to discuss your dream kitchen.


